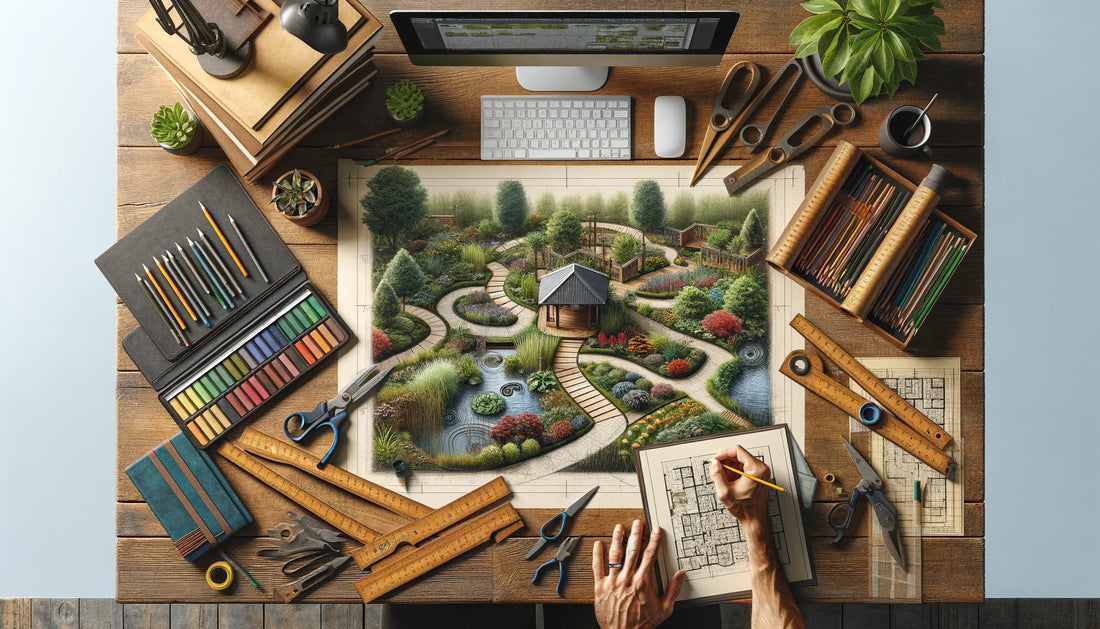
Guide to Drawing a Landscape Plan
Share

If you’re planning to do any landscaping or hardscaping around your home, it’s not just a good idea to know the dimensions and layout of your property—it’s practically essential. Knowing the size and location of existing structures and utility lines, as well as where your property begins and ends, will allow you to see how your new projects will fit in and ensure that you don’t cross any property boundaries. And in order to have this information on hand, you’ll need a landscape plan.
Drawing a landscape plan can be complicated, so if you’re embarking on a larger-scale project, like adding a swimming pool to your backyard, you’ll most likely want to hire a professional. However, if you’re working on a smaller project, like adding new flowerbeds, you may be able to draw your own functional landscape plan. Here’s what you’ll need to do.
Locate your property’s site plan. In order to draw a landscape plan, you’re going to need to know the size and scale of your property. You can find this information on your property’s site plan, which may have come with the deed when you purchased your home. If you can’t locate your site plan, or if you believe your site plan is out of date, you’ll need to order a new one.
If you custom order a site plan, you can actually skip the next two steps and simply create your landscape plan by laying tracing paper over the site plan and sketching in the new features you want to add (drawn to scale).
Decide on a scale. The best way to start a landscape plan is to purchase graph paper and select a scale. For example, you might say the one square on the graph paper represents one square foot of your property.
Measure your property. If you don’t have an up-to-date site plan, you’ll need to measure the length of all your property borders, and then measure your house as well as the distance between the house and the boundaries on all sides. You’ll also need to measure any other elements on your property, such as a patio or a pathway, in relation to the house and boundaries. Use at least two fixed points of reference when measuring all elements in order to get a more accurate plan. Once you’ve recorded all your measurements, you’ll be able to draw all the features to scale on your graph paper.
Add bubble diagrams. Once you have your initial landscape plan, whether it’s the one you drew on graph paper or the site plan you ordered, lay your graph paper over the top and add “bubble diagrams”. This involves drawing circles or ovals in any currently free space on your property and designating it for a certain purpose, such as “gazebo” or “planting bed”. Make sure you leave some space to navigate between these bubbles—you don’t want your yard to be too crowded!
Use your bubble diagrams to determine the space available for your landscaping projects. Keeping the scale of your plan in mind, work out how many square feet you’ll need for each feature that you plan on adding. Again, if you’re planning to add larger features, it’s advisable to work with a professional landscaper.
Save yourself several steps in the landscape planning process by ordering a professional site plan from MySitePlan. We’ll provide you with an up-to-date and detailed plot plan in two working days or less.