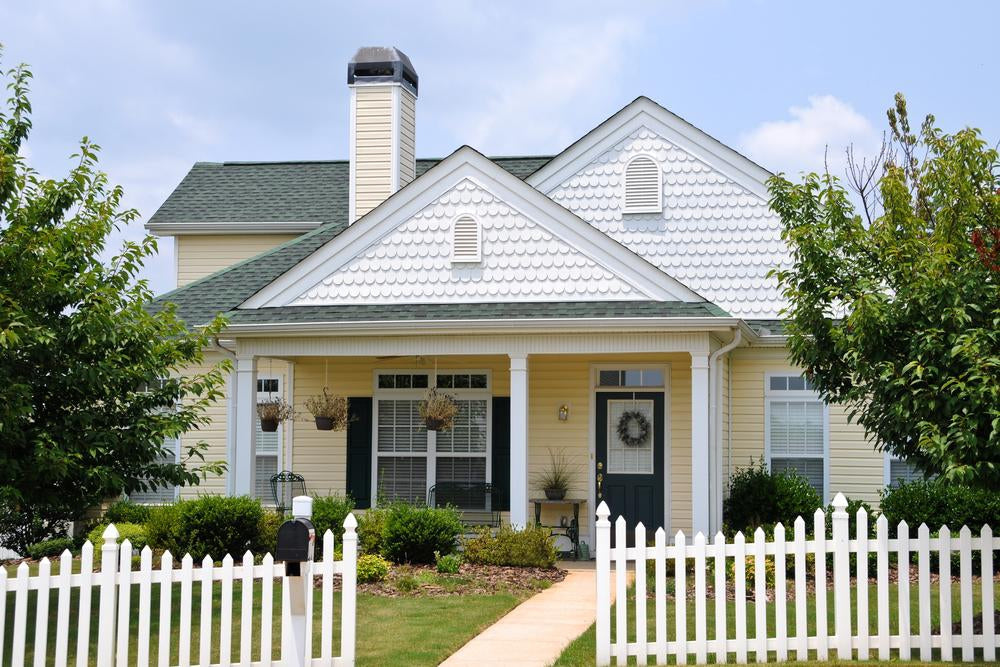
Tips for the Best Cottage House Site Plan
Share
 To create the best cottage house site plan, you must consider many factors. Cottage houses are usually small, and they could be a primary residence or a cabin, vacation home, or beach house.
To create the best cottage house site plan, you must consider many factors. Cottage houses are usually small, and they could be a primary residence or a cabin, vacation home, or beach house.
Traditionally, cottages were one-room houses. But most modern cottages today have a main room, a kitchen, and at least one or two bedrooms. In some cases, you may even see a cottage with a full second story or simply a room in the attic.
In some cases, people have a floor plan first, and then they will decide how it fits on the piece of property they have purchase, which means creating a site plan for their cottage house.
Here are tips for how to create the best cottage house site plan.
Know where your best views are located.
Many cottage houses are built in picturesque areas, so if your lot overlooks nature, you should think about what rooms you want to face it on your site plan. The living room is often a good place, since you likely spend a lot of time awake in that room, which will enable you to catch glimpses of wildlife in their habitat as you go about your daily life.
Know where water is located.
Are you near a beach, a river, a lake, a stream, or another body of water? Then your site plan should take this into account. Often, putting your bedroom near the water is an appealing idea, since you can enjoy the sounds of the water while you drift off to sleep and first thing when you wake up.
Look at land slope on your site plan.
The slope of the land can give you the benefit of increased privacy from neighbors or cause problems by impeding your view. It also may necessitate changes or accommodation to the design of your home and add additional expense to the construction process. Talk to your construction team about those concerns, so you can take them into consideration before finalizing your site plan.
Consider your second floor.
If you do have a second floor, whether it’s a renovated attic or a true second story, then that’s an important consider when creating your cottage house site plan. Look at where large trees are situated. Will their branches eventually grow to interfere with that top floor? It could end up being a costly maintenance issue over time.
Accommodate for the cottage house’s flow on your site plan.
Just like you think about the flow of your floor plan, you should consider the flow of your site plan. Where are the areas that you will gather outside? Where are pathways that you will likely travel again and again? Where will you want greater privacy or noise reduction? Think about how you will use the overall space and the placement of your home can accommodate that.
A Good Site Plan Can Make a Cottage Home Even More Appealing
The goal of the cottage house design is often to capture a woodsy, storybook charm. The way you situate your house on your site plan can go a long way toward enforcing that.