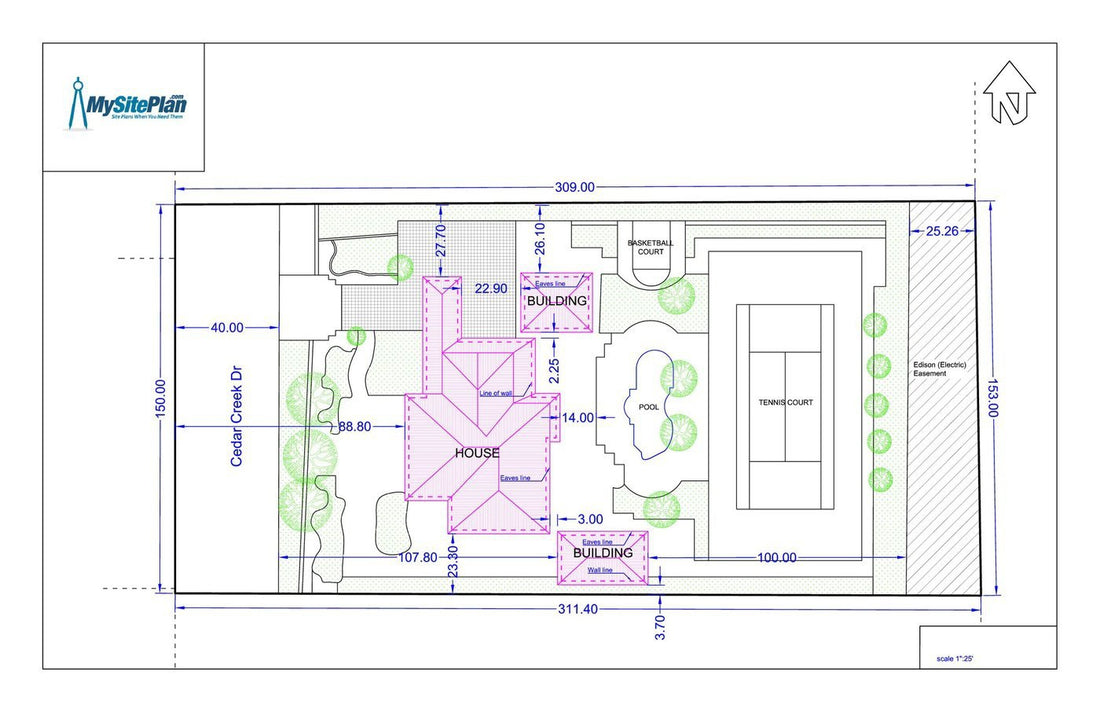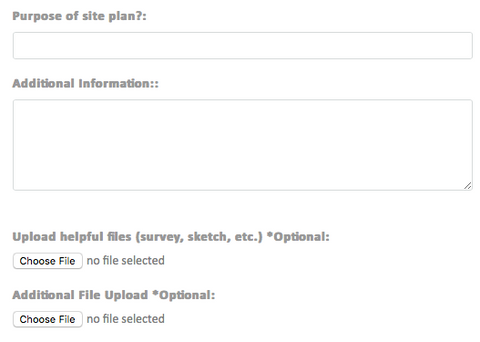
MySitePlan.com: A Quickstart Guide to Your Custom Site Plan
Share
What is a Site Plan?
A site plan is a top view, birds eye view of a property that is drawn to scale. A site plan shows a building footprint, travel-ways, parking, drainage facilities, sanitary sewer lines, water lines, trails, lighting, landscaping and garden elements. MySitePlan.com is proud to offer other concept services as well.
Check those out atMySitePlan.comServices
What are site plans/plot plans used for?
- Demolition Permits
- Conditional Use Permits
- Construction Permits
- Sign Permits
- Residential & Commercial Site Plans
- Tree Removal Permits
- Swimming Pool Removal Permits
- Many Exterior Home Renovation Permits
- HOA Permitting
Getting Started

- Legal Setbacks
- Underground Utilities
- Septic
- Wells and other Items not visible via satellite
*Please keep in mind that we will need detailed information from you, the client, in order to add in any features that are not able to be seen via satellite imaging.

What is "Custom Hourly"

Simply Fill in the Custom Quote Form and Submit it. Our drafting team will review your needs and email you with the number of " Custom Hours" needed to complete your siteplan. 
Once you have received an email with the number of hours needed, you will head over to the pricing page and click on "Custom Hourly".
For every hour needed, you will simply push the "+" sign to add the cost for each additional hour.

Once the hours have been added to the cart, submit payment and your project will proceed. Keep in mind that the timeline for our custom hourly work varies and does not fall under our 24 hour turn around guarantee.
Order Form Cheat Sheet
1. Required Information

In order to process your site plan, we will need at least the address for the property. Don't have an address? Thats ok! We can go off of the parcel number of your property.
2. What is "Add a Non-Existing Structure"

Many projects include the addition of a feature or structure to the existing property. This can be anything from a fence to a shed or deck to a new septic tank. If your plan will need to have any feature drawn in by our drafters, you will need to choose the appropriate number of features and add it to your order.
3. What are "Topographical lines"?
These are contour lines that will show elevations on your property. We use USGS available topography which is available in 2-5 foot intervals. To learn more about topography, please check out our blog article here What is Topography.
4.Providing Additional Information

5. Size, Rescale Fee & File Type & Vicinity Map

File Type- All site plans are delivered in a PDF format which is the most universally accepted printing format. During checkout you will also have an option to order the DWG file which is the AutoCAD source file. If you select this option we will zip that file and send it to you as well.
Vicinity Map-A vicinity map is a small map in the upper corner of the site plan that shows the subject property relative to the surrounding area.
6.RUSH Option
Need your siteplan in less than 24 hours? We've got you covered with our RUSH option. For a $40 fee we guarantee delivery of your siteplan in less than 12 hours.

7. Submitting Your Order
Congratulations! You are now ready to submit your order and are almost 24 hours away from receiving your plan.

In the top right corner is your shopping cart. Click on the cart to review your order summary.

Click Check Out to fill out your payment Information.
8. What to Expect
As soon as we receive payment for your order, your project will be assigned to a Designer. Once they complete your order they will send it to you via email, where you will then need to take the file to a print shop and have it printed on a 11x17 size paper at 100% zoom.
9. What If I need Revisions
If you need any further help with your plan, you will need to email your assigned designer back with your proposed revisions. This is the fastest way to ensure that we get you the changes you need in a timely manner
10. Try Our New Rewards Program!
We value our returning customers and want to reward your loyalty! Make sure and log into your account every time you order to earn points toward future savings!

From all of us here at MySitePlan.com, thank you for your business and happy planning!