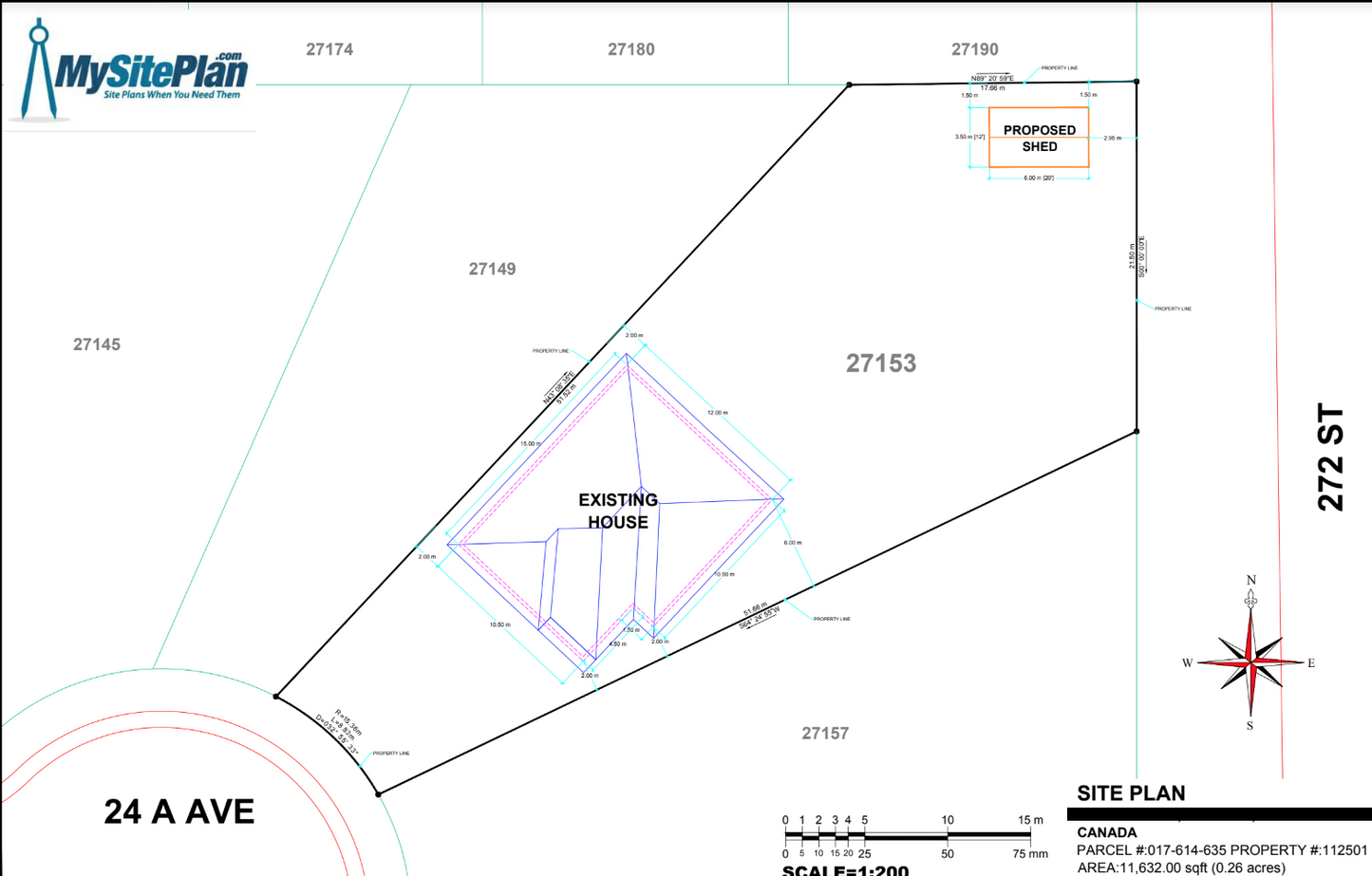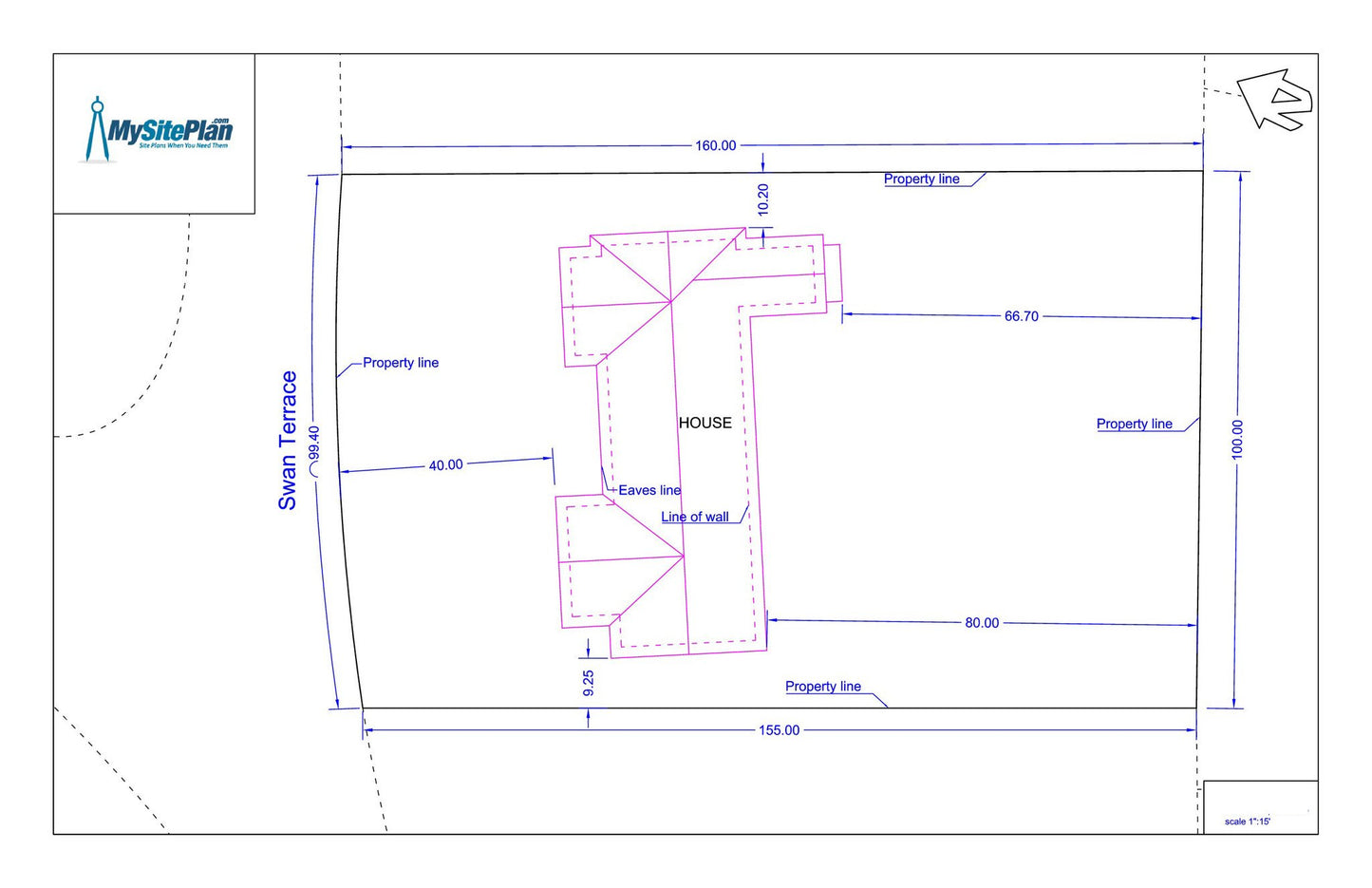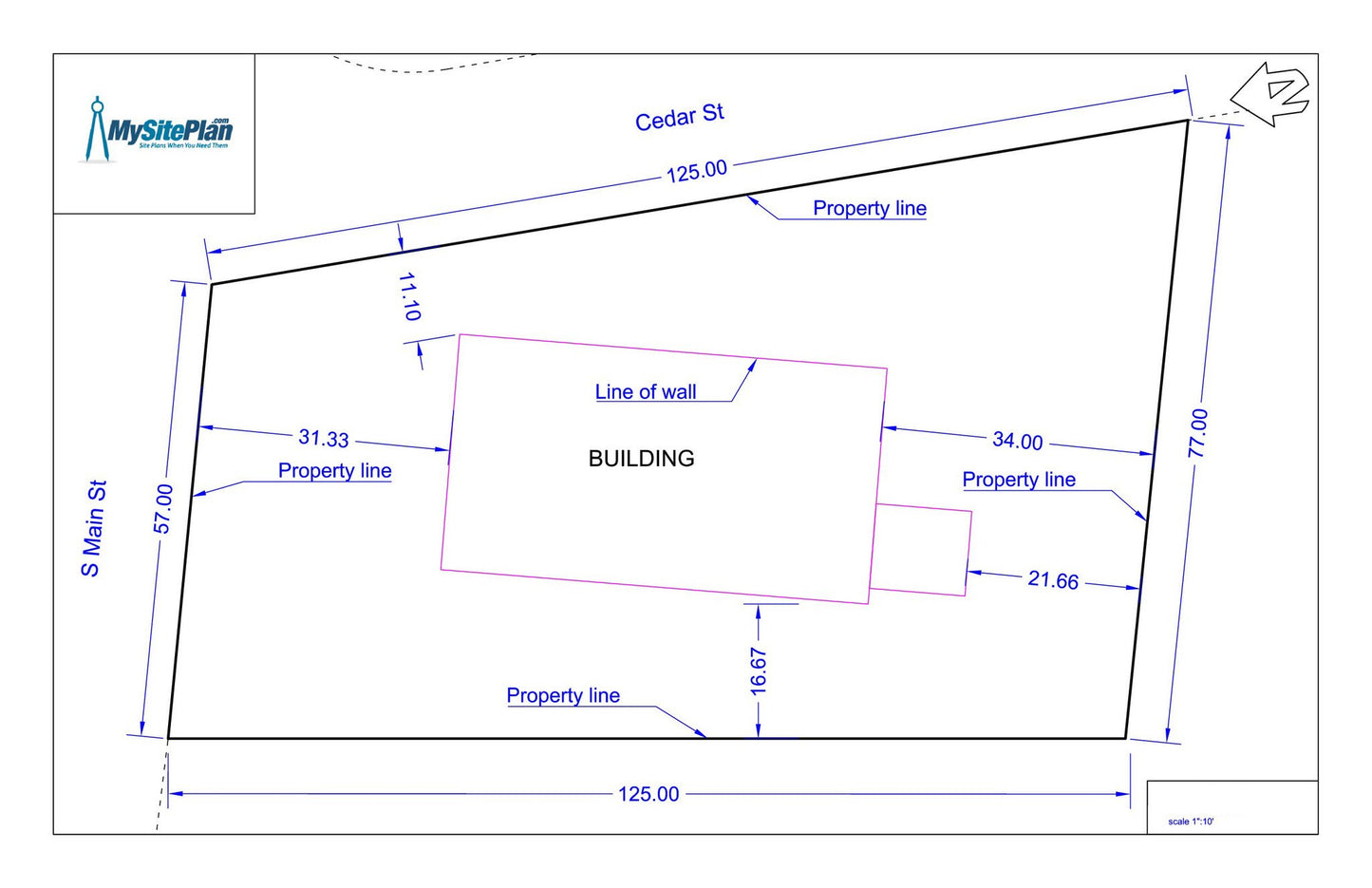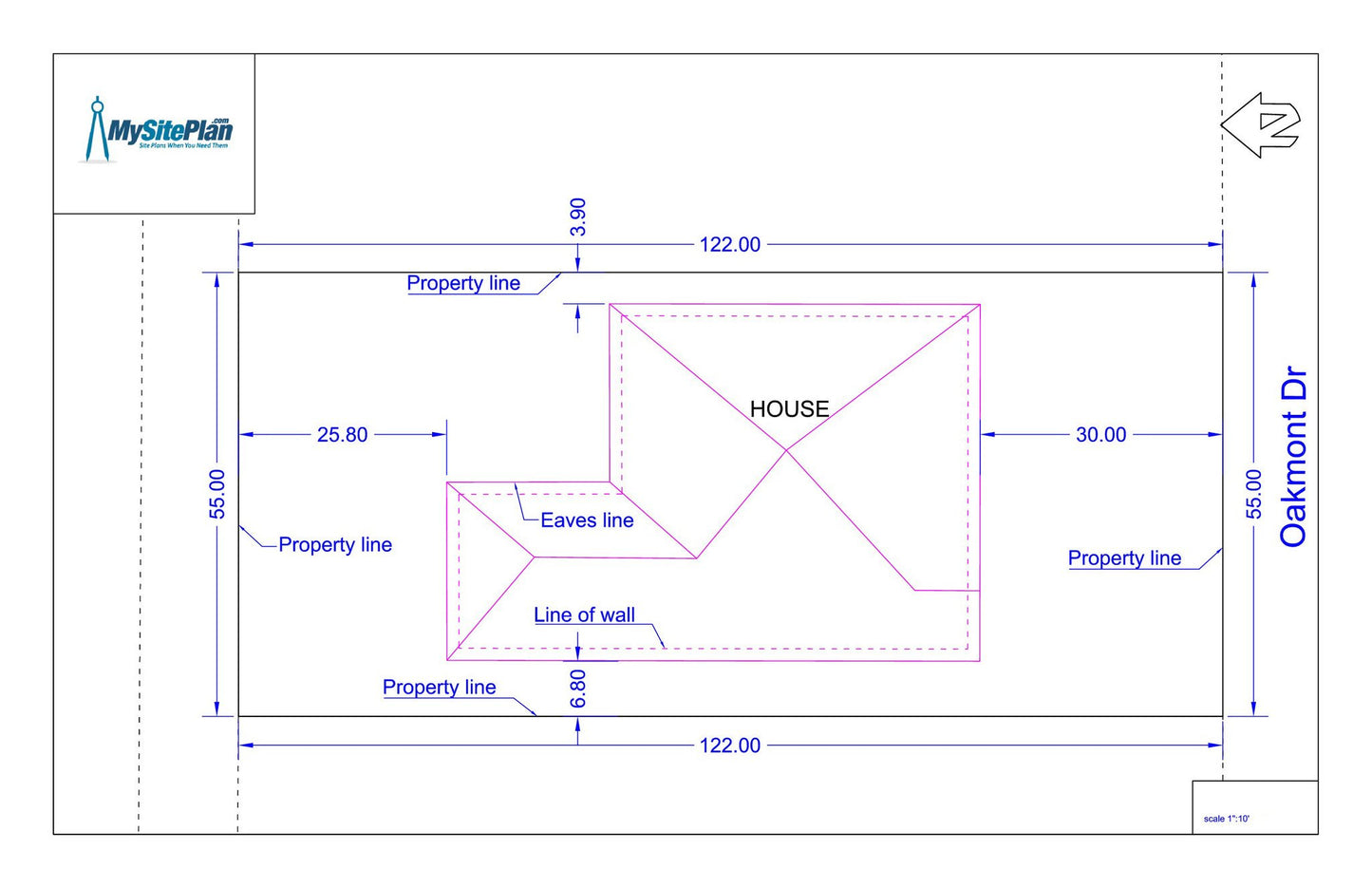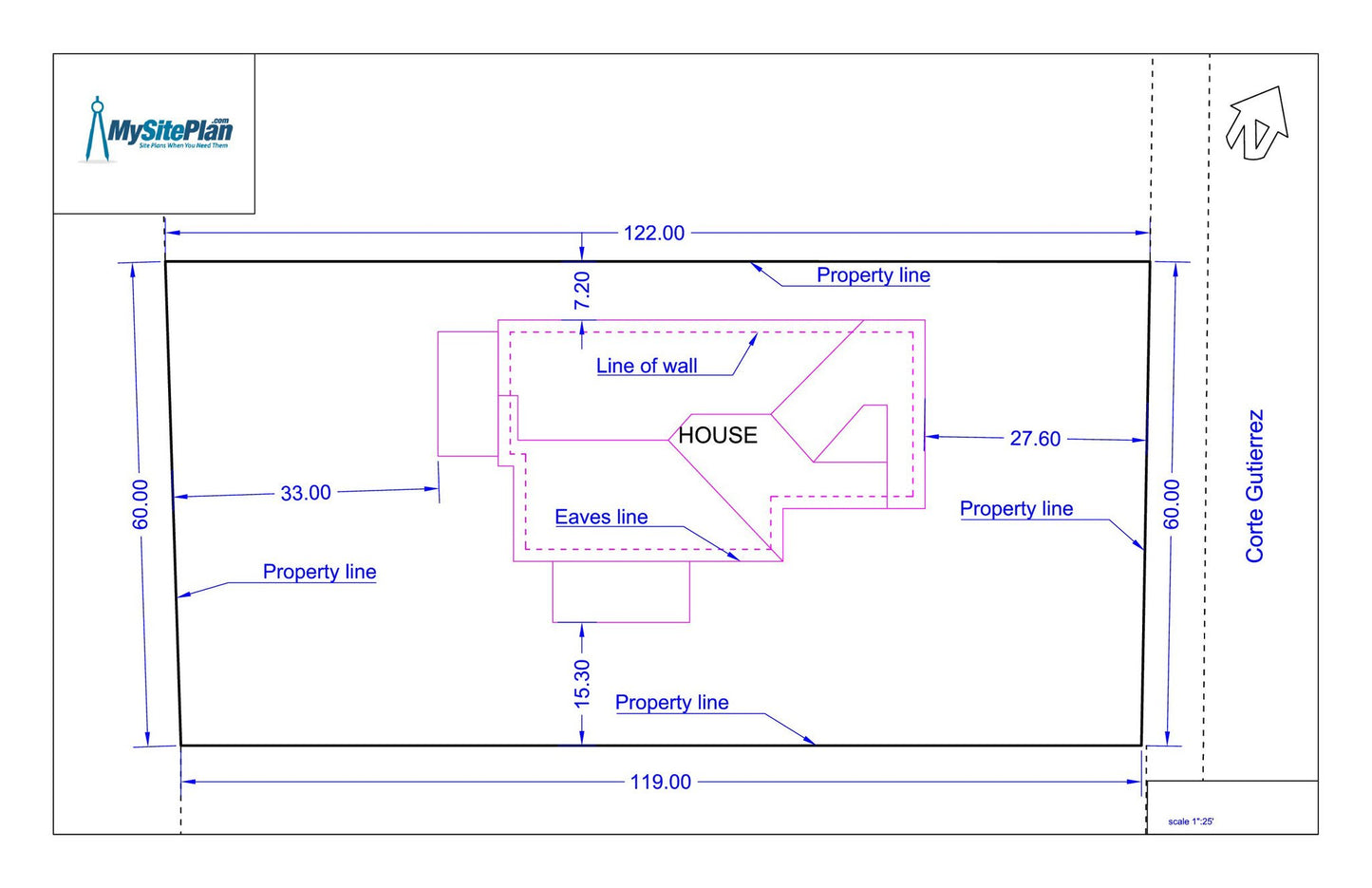My Site Plan
Basic Site Plan
Basic Site Plan
Couldn't load pickup availability
Overview
Our Basic Site Plan provides you with essential information about your property. It includes details such as the location of existing primary buildings, lot lines, dimensions, and a north arrow. While this plan may not be sufficient for for permitting in many jurisdictions, it is perfect when it comes to planning. Please ensure that your building department does not require your site plan to be prepared by a Surveyor, Architect, or Engineer, as we are a Drafting Firm and cannot provide stamped plans.
Uses
This site plan is primarily used to understand the length and dimensions of your lot. It can be immensely helpful if you are designing your landscape, adding new features to your property, or simply getting acquainted with your land. Moreover, this drawing allows you to see the relationship between your home and the property lines, serving as a reference point or a roadmap for any yard work or modifications you plan to undertake. You can easily mark up the plan to avoid any confusion and ensure that your instructions are followed accurately.
Additional Information
If you would like to add additional features to your plan such as adding a non-existing structure, topography, vinity map, etc. you can select those options below. If you need to upgrade to a higher plan or add these features in the future, you have 30 days to make those requests and only pay for the difference between the plans or the additional fee for the options.
Share
