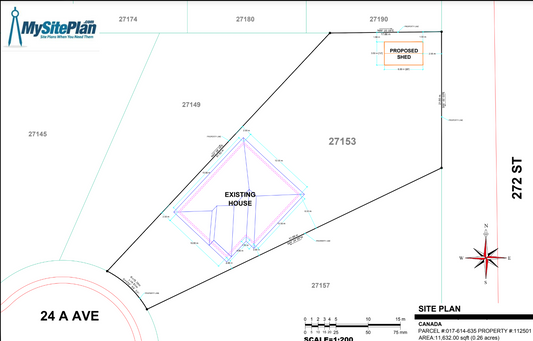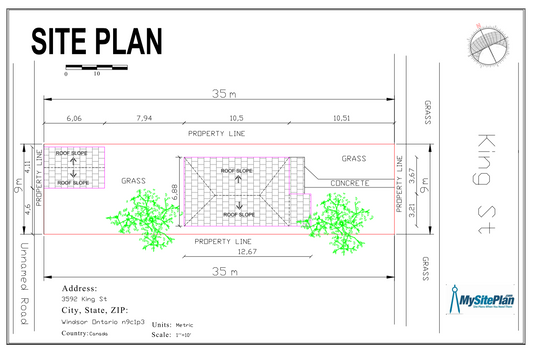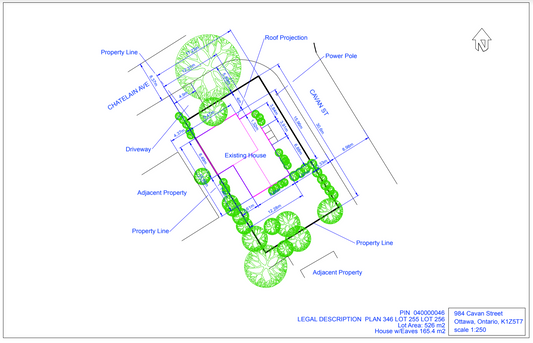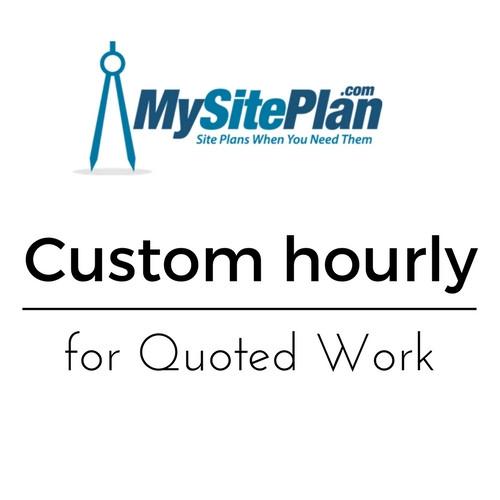Collection: Site Plans For Permits
Overview
We offer three standard site plans which vary in level of detail. Depending upon what you will be using your site plan for will determine which is best for you. For most building departments the medium detail plan is best. You will have the option to add additional items such as structures, vicinity map, topography and more once you select a plan. Visit our HELP CENTER for additional information.
*All plans are delivered via email as a PDF
Before Ordering
Please verify with your building department that they DO NOT require that the plan to be prepared by surveyor, architect or engineer. We are a Drafting Company and do not stamp, sign or seal plans.
After Ordering
You will receive a draft of your site plan within 24 hours for your review. Should you need any edits after reviewing the plan just mark those changes on the draft and send it back to us and we will make those adjustments.
-
Basic Site Plan
Regular price $119.00 CADRegular priceUnit price / per -
Medium Detail Site Plan
Regular price $139.00 CADRegular priceUnit price / per -
Detailed Site Plan
Regular price $179.00 CADRegular priceUnit price / per -
Time / Hourly Custom Work
Regular price $99.00 CADRegular priceUnit price / per



